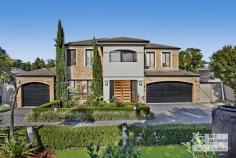4 Charles Street Baulkham Hills NSW 2153
Light-filled rooms, superior inclusions and a most convenient location place this young, freshly decorated and beautifully presented family residence is in a class of its own. Just 2 minutes' walk from the express bus service to Sydney CBD and within walking distance of nearby shopping centres, this quality-built home has so much to offer. Greeting visitors with a large elegant entry foyer leading to a well-designed floor plan offering expansive living and dining options for both official and casual entertaining that include formal lounge and dining, an everyday meals area, a family room and a rumpus leading out to alfresco entertaining areas . . . spaces that are sure to be enjoyed by every family member and create many memorable occasions with the best of friends. Of special note is the luxury Kitchen equipped with quality appliances, large stone benchtop with breakfast bar, 900mm gas cook top, plenty of storage and a walk-in pantry. On the upper level you'll discover five bedrooms serviced by two luxurious bathrooms both with 'his n her' vanity including the ensuite with a twin shower to the large master. Other features include stunning timber floors, ducted reverse cycle air conditioning, ducted vacuum, alarm, a big study/home office, a guest's powder room, 'Juliet' Balcony off the main bedroom) 3 car garaging (1 with drive through), wide side access and the convenience of a circular driveway. So much to see . . . BE FIRST!
- 5 bedrooms
- Study
- Rumpus
- Family
- Alfresco areas
- Ducted air conditioning
- Alarm
- Ducted vacuum
- 3 car garage
- Side access
- Walk to bus
- Walk to shops.


