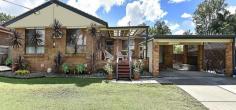36 Dracon Street Regents Park QLD 4118
Showcasing a seamless integration of the natural environment with an outdoor entertaining space, the home enjoys a generous 750m2 position framed by lush gardens. The ideal family home for discerning buyers looking for stylish living, this home also offers buyers the chance at securing an exemplary lifestyle.
Strong contemporary lines fuse with premium modern inclusions to deliver an impressive designer residence, fitted with all the comforts for the modern family. This includes a brand new solar hot water system, dishwasher and air conditioning.
Designed with the highest attention to detail and with a focus on maximising the family friendly, versatile living areas, buyers will delight at the impressive natural light filled and breezy interiors from very first view. A sleek combination of polished tiled floors and plush carpets capture the very essence of elegant, contemporary living whilst highlighting the sheer amount of space throughout.
A gourmet kitchen is a chef's delight finished with sleek white cabinetry, stone benchtops and contemporary tiled splashback. Serviced by premium appliances including glass cooktop and stainless steel oven, the kitchen commands the central position of the home offering easy navigation and serving of the adjoining dining and entertainment area.
The free-flowing floorplan sees the comfortable living space fuse with the full length outdoor entertaining patio through expansive sliding doors. A sparkling, pebble based pool surrounded by easy maintenance gardens invite the whole family for a fun filled swim. This blissful haven is set to impress the most discerning of buyers.
The front veranda offers a relaxing space to enjoy the great outdoors whilst maintaining a private area for the family.
Four double bedrooms, with family bathroom and the main bedroom with ensuite.
This family home features:
4 bedrooms
2 bathrooms and separate toilet
Generous main bedroom incorporates ensuite access and custom designed built-in robe
Spacious designer kitchen with stone bench tops, pull out pantry, tiled splash backs and high quality stainless steel appliances and dishwasher
Sunken games room that could double for a rumpus/family/media room or office
Spacious covered and insulated rear entertainers' patio
Family friendly and pet friendly yard, fully fenced, garden sheds and a refreshing pool
Split system air-conditioning and security screens throughout
Large laundry with bench tops and lots of storage
750m2 block


