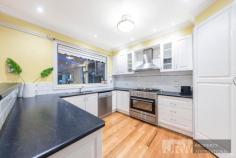44 Moondarra Dr, Berwick VIC 3806
$880,000
Intertwining a luxurious family design with exquisite lake frontage, this premier family home is set to take your breath away with its indulgent double storey design and spectacular alfresco entertaining.
Inspired by grand Victorian architecture, the home's stunning faade entices you inside where a formal lounge and dining room wait to welcome guests whilst enjoying the comforts of a warming fireplace. Forming a focal point for family life, the kitchen, meals and family room flow over floorboards and boast 900mm stainless steel appliances, a dishwasher plus a delightful privacy ledge, while the massive alfresco zone and backyard are certain to be a winner with the avid entertainer. Extending off this space you'll find a fabulous teenage retreat/home office with bathroom and air conditioning, while a splendid study accompanies the home's downstairs dimensions along with a laundry and powder room. Upstairs a TV room and balcony rests alongside the five robed bedrooms, including the master bedroom with walk-in-robe and ensuite, further served by a family bathroom and separate toilet. Superbly complemented by ducted heating, split system air conditioning, solar panels, water tank, cubby house plus a triple garage with internal access.
Situated directly across from Berwick Springs, near St Catherine's Primary, Berwick Chase Primary, Kambrya College, Eden Rise Shopping Village plus the M1 Freeway.


