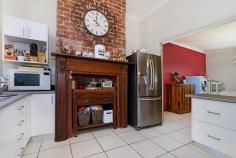103 McMichael St, Maryville NSW 2293
Located on the waters edge of Throsby Creek & positioned in a cul-de-sac, provides a quiet setting for this four-bedroom family home. Equipped with a newly-fitted kitchen, updated bathrooms & huge open plan dining & lounge that opens onto a covered entertaining area & backyard that faces North. Charming character with hardwood polished floorboards, high ceilings & the original fireplaces give the home character. Fantastic for a bigger family with the entire upstairs as a dedicated parents retreat or a teenagers space. Huge 4M x 7.5M garage & 2 additional garden sheds & rear lane access, there is plenty of parking & storage options. Situated next door to the walking/cycle track, enjoy a leisurely commute to the city approx. 8 minutes on bike.
Features:
- Four bedrooms, main with Walk-in-robe & ensuite, all with Built-in-robes
- Family sized bathroom with spa bath
- Double length garage + two additional garden sheds
- Hardwood timber floors, high ceilings, feature fireplace
- Newly renovated kitchen with 5-burner gas cooking, breakfast bar, plenty of storage & exposed brick feature fireplace
- Private north-facing backyard & covered rear entertaining area perfect for family bbqs
- Upstairs bedroom & loft would make a great parents retreat or a student
- Central to city, peaceful location
- Rear lane access to the back of the block - ideal for additional parking
Block approx 478m2


