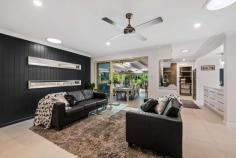103 Karawatha Street Buderim QLD 4556
This newly renovated Buderim residence offers real dual living, all on 968 square metres of level land. You only need to take one look at this home and you can see it is an entertainers delight.
Many days will be spent entertaining your guests under the outdoor entertaining area which seamlessly transitions from the main living area inside the home. Flowing out to the pool is a beautiful timber deck that would be the perfect area to lounge around watching the kids in the pool whilst sipping on your favorite cocktail served to you from the kitchen servery.
The modern kitchen features a 900mm electric oven, a gas cooktop, stone benchtops and walk-in pantry.
All bathrooms have been tastefully renovated with floor-to-ceiling tiles and stylish finishes. With three bathrooms on the property, no one will need to wait to use the shower.
There is no shortage of garaging or storage; with a double lock-up garage plus an enclosed carport with a roller door provides ample storage. There is a second gate allowing a small truck or car to park off-street and a separate garden shed for studio tenancy; the standalone one bedroom, self-contained granny flat/studio is situated at the back of the property behind a privacy fence separating it from the main house. This additional space presents you with many options - as it is or it could act as more space for a growing family, room for the parents when they come to visit, or could be a potential money earner as it is separate enough to rent out permanently or through AirBnB.
Features include:
Newly renovated
5kW solar power
Double lock-up garage with additional undercover accommodation for extra car, boat, caravan, trailer or large motor home
Garden shed at rear to service granny flat/studio
Low maintenance tropical gardens
Servery from kitchen to outdoor entertaining
Air conditioned living area & granny flat
Fans throughout house & granny flat
Extra-Large undercover entertaining area
Secure, electric gated entry
Intercom located on front gate
Carport dimensions 3.1m high x 3.8m wide x 8m long.


