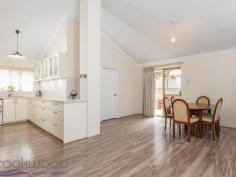16 Evans Street Mount Helena WA 6082
$479,000
Soaring ceilings, a flowing, open-plan design and a vast indoor-outdoor room set this bespoke family home apart. Just steps from the heart of Mount Helena, within walking distance of schools and with the Elise Austin Reserve visible from the backyard, the 1990-built, 3 bedroom, 2 bathroom property sits on a 2329 sqm block and boasts a powered workshop and fabulous alfresco pavilion.
3 bedroom 2 bath + study
Bespoke 1990 brick & iron
Wonderful soaring ceiling
Open plan kitchen dining
Spacious main bed suite
Vast indoor-outdoor room
Drive-in powered w/shop
Alfresco pavilion with bar
Central 2329 sqm property
Easy care & parking galore
The impact of soaring ceilings and a flowing floorplan is immediately apparent as you open the door to this 3 bedroom, 2 bathroom home. The formal lounge room offers a stylish welcome before leading to the dining area and a sleek, bright kitchen. Fresh paint throughout adds to the sparkle of this impeccably-maintained property.
The spacious, galley-style kitchen is a cook’s dream with ample storage, an induction cooktop, a wall oven and grill. White cabinetry and Caesar stone bench tops, a row of glass-fronted cabinets and a bay window ensure the kitchen shines, while a dishwasher, pantry and deep, soft-close drawers help keep everything looking ship-shape.
Arranged at one end of the home is the expansive adults’ retreat. Consisting of a large main bedroom with a walk-through wardrobe and dressing room, the bedroom space flows seamlessly to an ensuite with vanity, shower and W.C. and a private home office/study links the adults’ zone with the dining area.
Arranged in a separate junior wing are two large, carpeted bedrooms – both with direct access to the verandah – and a family bathroom. The larger of the two bedrooms includes a walk-in robe and semi-ensuite, making it an ideal “princess” room or stylish guest accommodation.
Running the full width of the home is a huge indoor-outdoor room. Café blinds and screened windows give this flexible space year-round functionality, with room for a pool table, seating area and table tennis, the east-facing entertaining area is a fantastic family-friendly feature.
Offering yet more opportunity for indoor-outdoor living is a powered pavilion with built-in bar. An alfresco lifestyle couldn’t be more relaxed; surrounded by well-maintained, easy care gardens and classic stone walls, the pavilion offers the perfect spot for enjoying a drink and barbequing before moving into the screened entertaining space to eat.
A sense of ample room to move, work and play extends to the grounds of this big 2329sqm block property. A circular Ferrocrete driveway leads to the powered workshop and a garden shed with machinery shelter, secure storage area and parking areas galore.
Set in a central location within our friendly community, the property offers something for the whole family. Once a year you are in prime position to watch the spectacle as the billy carts race by but everyday you can hop to the junior playground at the much-loved Pioneer Park or get your thrills at the local skate park, explore the near unlimited walking trails or just stroll to the “Mounties” pub for a meal.


