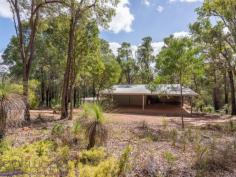15 Milligan Road Parkerville WA 6081
$699,000
Come home to the beauty of nature with this 3 bedroom, 2 bathroom brick and iron home. The 1983-built Kentucky Homes residence is in perfect harmony with its natural 5-acre landscape and offers fantastic outdoor living and entertaining on the wide, elevated verandah. A floorplan that delivers formal and informal living gives you the flexibility to utilise spaces in a way that suits your lifestyle and the seasons.
3 bedrooms 2 bathrooms
1983-built brick and iron
High pine-lined ceilings
Open family and kitchen
Formal lounge and dining
Junior wing with activity
Elevated, shaded verandah
4-car carport + workshop
Natural 5-acre cul-de-sac
Perfection in Parkerville
Homes that have only ever known one owner are invariably imbued with love and an atmosphere of instant welcome – a sense of ease and contentment envelopes this 1983-built brick and iron home. From the private cul-de-sac address and the soothing natural setting to the warm, well-designed home with exposed brick and high ceilings, this property is a lesson in living lightly in the Hills.
A wrap around verandah paved with bricks draws you to an expansive alfresco entertaining area and into the open plan family room, and kitchen arranged at the centre of the home. Exposed brick, a slow combustion fireplace and high, pine panelled ceilings deliver a cosy and airiness. A brick surround houses a slow combustion fireplace in the family room and an open fireplace in the formal dining and lounge room to create a central heat bank.
Cork floors and pine cabinetry give the kitchen an organic style while electric hotplates, a wall oven and dishwasher fashion a user-friendly space with a large pantry.
To one side of the central living area is the formal dining and lounge room. A ceiling fan and open fireplace ensure this space is ready for year-round entertaining while high ceilings and views of grass trees and eucalypts fashion a serene second living area.
Arranged across the eastern face of the home is the main bedroom suite consisting of a large bedroom, walk-in robe, ensuite and private study. Reverse cycle air-conditioning and a ceiling fan manage climate control in this separate adult zone. A good-size study offers a private retreat that could be styled as a secluded library or spacious dressing room.
A design that allows areas of the home to be closed off when not in use makes this home a great fit for young families, those with teens and empty nesters who like to have guests. A separate junior wing at the western end of the home contains two junior bedrooms, a family bathroom and a large activity/studio room opening to the verandah. The large activity/studio is suited to various uses. Light-filled and looking out to the south, this space would make a terrific activity room, studio or crafting room.
Extending out from the activity room is a wide alfresco entertaining area with a deep gabled roof extending low on the western edge. This elevated and paved space provides a beautiful outdoor dining area or a fabulous place to sit and absorb the beauty of your surroundings.
Towards the front of the property are a large powered workshop, separate storage area and a 4-car carport. The home benefits from both scheme and bore water and has sprinklers fitted to the roof. Everything you imagine should be a part of Hills living is here: a private natural setting, a charming, comfortable home with a flexible floorplan and fabulous outdoor living just minutes from the bustling Mundaring Village.


