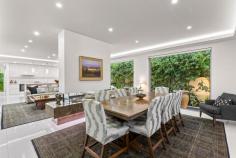13 Edward Street Kew VIC 3101
$3,900,000 - $4,100,000
Positioned to perfection in one of the finest streets in the prestigious Sackville Estate, this extraordinary entertainer's home exudes quality and sophistication throughout. Set on 605sqm with extensive street frontage and beautifully landscaped gardens, this three-bedroom plus study single level residence is superbly appointed with luxurious living and dining options both inside and out. Awash with natural light and immaculately presented with sleek modern tones, ceramic floor tiles, granite benchtops and two-pac finishes, the jewel in the crown of this remarkable home is a wonderful open-plan living area that spans both inside and outside, complemented by a striking water feature to one side. A magnificent kitchen with island bench and butler's pantry opens to the relaxed family lounge with gas stone fireplace and adjacent dining zone, effortlessly flowing through bi-fold doors to an all-weather outdoor entertaining sanctuary complete with a full outdoor kitchen, automatic vergola and remote blinds. The timber deck extends further for sun-splashed alfresco enjoyment in the warmer months, providing yet another dining or entertaining space. Minimalist in style and expertly designed for the discerning family, it also comprises a stunning master suite with ensuite and extensive built-in robes, plus two further bedrooms (BIRs), sparkling central bathroom, a study or home office conveniently positioned on entry. An array of other features includes ducted heating and air conditioning, Miele kitchen appliances, TVs in every bedroom, separate laundry with powder room, Sonos sound system, security alarm and double garage with additional storage. Breathtaking from every angle, this quality home also enjoys a quality location within easy reach of Cotham Road trams, Kew Junction and elite private schools including Genazzano, Camberwell Grammar, MLC, Trinity and Ruyton. Truly unique and spectacular!


