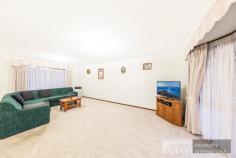7 Newry Cl, Wantirna South VIC 3152
Astute buyers seeking a very special home for their family or extended family will be delighted to discover this unique property. From the tranquil court location to the lovingly tended gardens the home furnishes all the space, character and convenience necessary for an enviable lifestyle.
Designed over two levels the floor plan incorporates five bedrooms (or four plus study), an ensuite bathroom in the master as well as a family bathroom servicing the remaining upstairs bedrooms. There's a place for the whole family with multiple living zones, a formal lounge dining area with bar and a fabulous central timber finish kitchen that is the perfect place to prepare feasts for family and friends. The summer months bring the prospect of shared barbecues and dining in the extensive covered alfresco area with its views over the lush lawns and secure backyard. The previous owners have enriched the property by planting a pleasing range of fruit trees including pears, plums and sensational grape vines that wind their serpent like way around the dedicated vegetable garden. A substantial shed provides ample storage for garden implements as well as plenty of space for a workshop with electricity and lighting installed.
The lucky buyer will be thrilled to discover that the long list of features includes ducted heating, split system cooling, a D.L.U.G with remote door and OSP for more vehicles. Located in a quiet court with a range of primary and secondary schools nearby, you can see Westfield Knox from one of the upstairs bedrooms.
Commuters can be on Eastlink in minutes and bus transport to a range of destinations is available in neighbouring Wallace Road making this a superb location to create happy memories for years to come.


