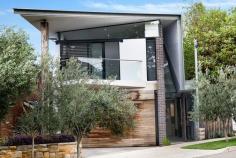16 Douglas Street Clovelly NSW 2031
A striking sculptural facade, beautiful palette of materials and artfully conceived interiors create a bold statement in this custom-built Clovelly home. The freestanding home balances cutting-edge design with heritage materials to anchor the home into its site and give the interiors a rich and engaging narrative. A 7m high 'pixelated' brick wall inspired by architect John Wardell creates a dramatic entry while expansive interiors are wrapped in glass with linear and circular skylights creating a dynamic interplay of light and space. The social heart of the home features a bespoke Calacatta marble kitchen opening to landscaped gardens complete with an outdoor kitchen and heated pool and spa. The home's innovative design is expressed as a graceful, abstract sculpture creating a one-of-a-kind residence that has won awards for its craftsmanship.
* Double height entry, custom pivot door
* 4 double bedrooms plus a fitted study
* Master suite with cantilevered balcony
* Bespoke joinery and extensive storage
* 100 year old reclaimed Ironbark beams
* Hand laid French Chevron parquet floors
* Off form concrete, highlight windows
* Marble island kitchen, butler's pantry
* Miele appliances, induction cooktop
* Landscaped internal courtyard garden
* Seamless flow to an alfresco lounge
* Fully integrated outdoor kitchen/bbq
* Glass-framed heated pool and spa
* 3 luxurious marble-finished bathrooms
* Lusso Stone freestanding round bath
* Gessi tapware, rainfall shower heads
* Underfloor heating, multi-zoned air
* Custom barnyard-style sliding doors
* Dynalite home automation system
* Surround sound and ducted vacuum
* Double garaging with internal access
* Winner MBA Best Brick and Block Award
* Winner MBA Roofer of the Year Award
* Clovelly Public School catchment zone
* Walk to village life and a choice of beaches.


