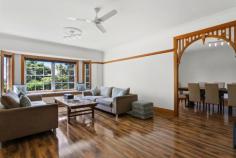96 Bundara Park Dr Tuckombil NSW 2477
$1,550,000
Grand in proportions & large in size - this home is perfect for large or blended families - all wanting their own space to grow & stretch on this elevated two & a half acre private estate!
At the end of a picturesque country cul-de-sac & on top of the plateau is this property - both inviting & impressive in an endearing way.
Capturing views & sunsets to the west, this large modern home is accessed by a fully sealed driveway meandering through estate like grounds, ensuring a welcoming & impressive entrance.
Positioned in the centre of the home are multiple living areas with fretwork & bay windows & a modern country kitchen with granite benchtops continuing the farmhouse theme. The living room features a slow combustion fire keeping you toasty in winter
The oversized master suite is located at one end of the home, with ensuite & walk in robe whilst the three double bedrooms are located along with the guest bedroom & family bathroom for independence to the other end of the home. With almost all rooms flowing through French doors to return verandas - there is space for everyone to while away the summer days, entertain by the pool, meditate in the gazebo or soak up the winter sun.
Expansive paved areas perfect for lazy barbeques adjoin the area at the rear which leads to the salt water inground pool & also provides access to the spacious garage. With a bathroom & air conditioned loft for additional guests, teenagers or home office this space is ideal for those working from home or convert to a studio (STCA). A bore provides an abundant supply of crystal clear water.


