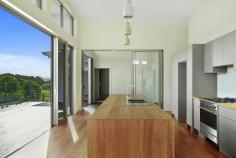Lot 8 176 Fowlers Lane Bangalow NSW 2479
$2 - $2.2m
Avoid the hassle of building - we have a NEW LUXURY, DESIGNER HOME with quality throughout! With DA in place for triple car garage & self contained STUDIO.
An architecturally engineered, passive solar designed & cyclone rated construction, featuring glass, concrete & steel including expansive commercial grade doors & windows - capturing coastal breezes for cross ventilation, Pacific Ocean glimpses for sunrises & breath taking sunsets across a rolling, rural landscape.
Seamless indoor/outdoor living with all rooms flowing to ironbark decks, balconies & level lawn to the north, with the entertaining deck at the rear flowing on 3 sides to the 15 metre mineral salt lap pool looking out to spectacular views across the valleys & hills below.
Wide board Northern Beech flooring throughout, extensive timber cabinetry & stone finishes - marble in the bathrooms with under floor heating & travertine in the laundry - affording a feel of natural luxury & timeless elegance.
Three oversized bedrooms are separated from the open plan living by a sizable breezeway with options for a 4th bedroom if you wish but currently offering additional all weather living. The master features a grand walk through wardrobe & en-suite with a modern oval stone soaking tub to wile away the sunsets. Bedroom 2 features a walk through wardrobe opening to level private lawn & gardens & bedroom 3 a substantial built in (all with LED strip lighting).
Bring your own style & class & make this property truly yours, by adding your own minor finishing touches.
On just under 2 acres of landscaped, easy care grounds & yard with a rear rural paddock for pets & play - the property is on a community title rural development (like a strata for rural) which offers a rural lifestyle on 113 acres with swimming holes, a community hall & machinery sheds taken care of by a farm manager.


