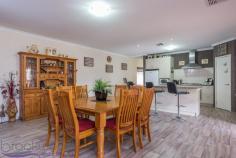155 Alfred Street Mount Helena WA 6082
$545,000
This fantastic, family focused home will suit every generation. In addition to the 4 bedrooms and 2 bathrooms there is an office, home theatre, spacious open plan living area, games room and bar plus a kid’s activity space and generous sized bedrooms with walk-in robes throughout. Complete with a large entertaining alfresco, rustic cabana and monstrous shed there are vegie gardens and low maintenance yard for you to complete as you please. Enjoy living life to the fullest in this huge family home settled in a quality Hills neighborhood.
4 bedrooms 2 bathrooms
Great spacious family hm
Theatre, games rm + office
Open plan living, high ceil
Master suite w/ WIR + ens
Generous jnr rms w/ WIR
Lrg alfresco + rustic cabana
Massive shed / workshop
Superb easy-care half acre
Quality new neighborhood
The double door entry welcomes you into this modern family home where timber look flooring flows through to the open plan living hub. Directly to your left is the open office, whilst to your right is the deluxe master suite. Offering sought-after separation, the large bedroom features his/hers walk-in robes and an open ensuite with a separate toilet.
Continuing through you pass the spacious home theatre where you can enjoy a cinema experience as you watch new releases, before the wide hallway reveals the central living hub. The open plan room feels exceptionally spacious, with high ceilings and openings at the rear to the fantastic games room that is complete with a bar. The modern kitchen features a walk-in pantry, 5-burner gas cooktop, extra wide electric oven, dishwasher, central island and breakfast bar.
An activity space is central to the junior pod, offering itself as the ideal play area for young children or study space for teenagers. The three junior bedrooms are all generously sized, each complete with ceiling fans and walk-in robes. They share the complete family bathroom that’s set beside the walk-through laundry and separate toilet.
Stretching along the side of the home is the huge entertaining alfresco that overlooks the vibrant green grass and rustic cabana. The ideal bar or BBQ set-up, this property is well established to host a big group of friends and family when celebrating your next life milestone.
Hidden behind hedges is the productive vegetable garden and a huge shed/workshop with a fantastic mezzanine storage.
Set in a great position on the edge of town and with room to accommodate everyone, this is the big family home you’ve been waiting for.


