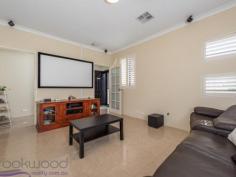4A Southwark Way Morley WA 6062
$499,000
Put your family at the centre of it all in this 4 bedroom, 2 bathroom rear strata home. Within minutes of schools, shops and parks, this Morley address is surrounded by the necessities of a busy family life. Surprisingly spacious the home features high ceilings throughout, a fabulous theatre room and open-plan living that flows seamlessly to an alfresco entertaining area.
4 bedrooms 2 bathrooms
2011-built brick & clay tile
Bright open-plan living zone
Theatre room with screen
High ceilings throughout
Alfresco ent with awnings
Remote access 2-car garage
4 KW solar panels fitted
Rear strata on 350 sqm lot
Central shops schools parks
Hidden at the end of a paved driveway this home is full of surprises. Built in 2011 the property benefits from high ceilings and a light, bright colour scheme. A tiled entry hall opens on one side to the main bedroom and on the other, a theatre room.
The theatre room is wired for surround sound and a projector – put the popcorn on and prepare for an immersive viewing experience.
The main bedroom sits at the front of the home and is a large and comfortable space, with carpeted floors, a walk-in wardrobe and an ensuite with a vanity, shower and a separate W.C.
Anchoring the family-focus of the home is the large, flowing open-plan-living zone. Consisting of a family area adorned by a large recessed ceiling, dining area, large kitchen and opening to the paved alfresco entertaining area. An expanse of bench space defines the kitchen where a corner pantry, 5-burner hob and 900 mm oven hold the promise of delicious – and easy to prepare – family meals. The dining area is large and able to accommodate a big table and opens to the outdoor entertaining area. Stacking doors and wire security screens make indoor-outdoor living a dream while overhead and side awnings expand the useable outdoor space.
The master bedroom and living areas are finished with timber louvres to create a chic feel.
A separate wing along the back of the home houses the family bathroom and 3 good-sized junior rooms. All of the bedrooms contain built-in wardrobes and the family bathroom is finished with a shower, bathtub and vanity. A separate W.C. and walk-through laundry are also arranged in this wing.
This spacious family home puts you at the centre of the action, yet as a rear strata it enjoys a degree of privacy. A wonderful option for families with young and older children, a choice of primary and secondary schools are within easy reach. Green open spaces can be found a short walk away at either Waltham or Emberson Reserve and the many shops and services of the Morley Galleria are just minutes away.


