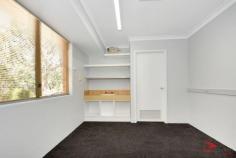316 Warwick Road Warwick WA 6024
$879,000 + GST
Nestled in behind established gardens this 3 bedroom 1 .5 bathroom brick and tile home has been previously used as medical consulting rooms (psychology clinic).
The property will present the successful buyer with several options – occupy the property, lease it out for continued commercial use or maximise the development potential of the 1384 sqm R20/ R40 potential block. Potential 6 unit site (Subject to Approval). Investors will love its potential as a super nest egg with loads of options and it could be converted back to a residential property in the meantime.
Features Include:
– 3 Bedrooms (consulting rooms)
– Dining Area (office)
– Lounge (Reception / Waiting Area)
– Kitchen (may need upgrading for residential use, but clean and functional)
– Bathroom with bath
– Additional powder room
– Store Room / Laundry
– Ducted Air conditioning
– Electric Instantaneous hot water system
– Neutral Colours and Carpet Tiles throughout
– Slimline Venetian Blinds
– Reticulated Established Gardens
– Generous Parking Area
– Brick and Tile Construction
– Year built: 1984 (approx.)
– 1384 sqm block with massive 47 metre frontage (approx.)
– Rates: City of Joondalup 2018/2019 $2329 approx.
– Water Rates $1973 approx.
Whether you’re a developer looking for your next project, an investor, if you’re looking for a home with long term options to redevelop or looking for a commercial property this neat and tidy property has something for everyone. Buyers are encouraged to make their own enquiries as to the development potential of this property which is located in the City of Joondalup Local Government Area.
Ultra convenient location handy to Warwick Senior High School, Greenwood and Hawker Park Primary Schools, Warwick Stadium, Greenwood Village Shopping Centre & Tavern, Warwick Grove Shopping Centre, public transport, Warwick Train Station and easy access to and from the Mitchell Freeway and Wanneroo Road.


