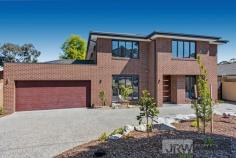8 HALLOWS STREET GLEN WAVERLEY VIC 3150
Lucky' number 8 Hallows St, boasting luxurious proportions encompassed in 480 sqm (approx.) of building area and appointments over two extraordinary levels, each offering stunning views thanks to its' hill top position. There's space in spades, including a generous 20m (approx.) street frontage, at this family-friendly Glen Waverley address that's just over one year young! Up-to-the-minute style and a made-for-living floorplan deliver plenty of family appeal close to quality schools, parks, transport options and 'The Glen' shopping.
Stepping onto high gloss porcelain tiling within the formal entry introduces a tone of quality and sophistication that is upheld throughout the expansive floorplan that brings 4 internal living areas including Rumpus, Open plan living/family room, Sitting room and Lounge in addition to a large outdoor covered alfresco zone with secondary dining.
If the jaw dropping kitchen with see-through splash back and state of the art appliances showcased under Caesar-stone benchtops doesn't win the home-chef over immediately, then the butler's pantry featuring another gas burner cooktop and extraction hood in addition to the expected sink and preparation/storage space will. Boasting Siemens appliances, the oven even has a self-cleaning function which will make cooking for the family a breeze.
You'll be able to make the most of the indoor/outdoor lifestyle this summer, with two huge semi-commercial stacker doors seamlessly connecting the inside with the outdoor entertainment area, excellent when hosting large parties and is sure to impress any friends/visitors.
A relaxed lifestyle will be yours to enjoy thanks to the professionally designed, low-to-no maintenance garden, complete with a fully automated irrigation system.
Its' hilltop position affords spectacular views of the Dandenong Ranges from both upstairs and downstairs, with those windows adding to the sense of light and space that feature throughout this generous abode. There are plenty of storage options for large or extended family presence including walk in linen cupboard and under-stair storage.
The oversize Master bedroom brings a fully optioned ensuite and WIR's as well as parents retreat/study. Bedrooms 2 and 3 retain ensuites and WIR's whilst bedrooms 4 and 5 boast BIR's. With Zoned ducted heating and cooling, climate isn't a concern for this wonderous home.
A remote controlled double garage with internal and drive through access is complemented by additional off-street parking space out front. Further, to ensure the abundant living capacity within is catered for though for those not wanting to rely on a car, nearby bus and Glen Waverley train station make commutes a breeze.\


