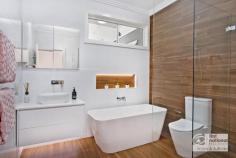20 Janet Ave Thornleigh NSW 2120
$1,280,000 to $1,350,000
The combination of a versatile floorplan, a contemporary renovation and extension plus a spectacular outlook create this home with a DIFFERENCE. A winning location too . . .nestled in a quiet, leafy pocket yet just a convenient 5 min. walk to the train station and shops.
Charming features greet your inspection: a tiled front porch overlooking the established, private garden, polished timber floors throughout, high 2.7m ceilings with skylights to capture natural light, r.c air- conditioners and bespoke glass feature windows. Designed with family in mind the open- plan living and dining flow directly to the modern kitchen with Caesarstone benches, chef's oven, pantry, dishwasher and a high set leafy outlook.
Particularly spacious bedrooms with built-in robes and ceiling fans, the main bedroom features built-in cabinetry and robes, modern ensuite, ceiling fan plus air-conditioning. And WOW, the new main bathroom in vogue style is designed for comfort and convenience, complete with skylights, designer lighting and recessed niches designed for the shower and over the luxurious stone bath. A BONUS room is the particularly generous 4th room, with versatility as a bedroom or that extra TV room, teenage retreat or study, leading through double French doors to the lovely rear deck and view.
A fabulous alfresco entertaining deck flows seamlessly from the living space, set beneath the main roof allowing year-round outdoor living, dining and relaxation. Complete with an in-built BBQ and fridge cabinet connected to mains gas, the high set aspect of this deck offers an impressive view; a tranquil leafy outlook plus privacy.
The designated home office downstairs benefits from its own separate access, ideal for the home workspace AND . . .the home handy person, hobbyist or tradie will be amazed at the full under- house storage and workshop space with power, lights, work bench and standing height.
The landscaped rear yard features level, sandstone- terraced lawns, complete with feature lighting and a fountain, securely fully fenced and just perfect playing or gardening. Some of the extra features in this home include: camera monitored security system, gas cooking, gas hot water and gas heating, an internal air extractor system to assist with climate control, huge water tank for the garden and auto-garage door plus ample space to park a trailer, van or extra vehicles.
Convenience plus . . . with Sydney Adventist Hospital, National Park, bush- walking tracks, M1 and M2 access and an impressive list of sought-after schools all within easy access from this property. Set on a 734m2 block, this MODERN home is a refreshing opportunity, don't miss this inspection.


