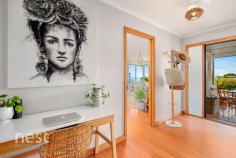94 Wells Parade Blackmans Bay TAS 7052
$590,000+
Positioned within an easy stroll to beautiful Blackmans Bay Beach and its cafes and restaurants this home has all that a family could want. Lovely river views, a safe and secure rear yard, a large and open plan living, kitchen and dining area, close to popular Illawarra primary school and generous space underneath for the home handyman. Orientated to enjoy all day sun this is a very comfortable home in a perfect location. A very solid property that has much potential reimagined and architect drawn plans for extension have already been completed to help with this.
Original timber floors carry you throughout most areas of the home and provide a lovely warm and cosy feeling along with the addition of under floor insulation. The entrance to the home is wide and inviting and provides direct access to the rear yard. The living area is inclusive and generous in proportion and provides a lovely outlook toward the River Derwent and Eastern shore. From the kitchen the aspect is toward Mount Wellington and is also a perfect vantage point to keep an eye on the children playing happily in the garden which includes a wonderful cubby house and level yard to thrive in. There is also a great concrete patio for barbecues directly adjacent the kitchen.
The main bathroom and toilet area has been beautifully updated with on-trend tiling choices with the bathroom enjoying new separate bath, shower and floating vanity. The bedrooms are well sized with great sunlight and built in wardrobe storage and are all separated nicely from the living areas of the home.
Underneath the property there is a huge space that again could be used for many things. The floor is concreted throughout and combines car storage with work shop wonderfully.


