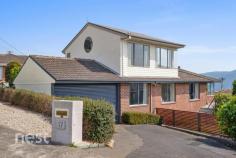17 Jindabyne Road Kingston Beach TAS 7050
$599,0000
This fabulous family home offers a lovely sheltered position with amazing views of Kingston Beach & the River Derwent. The presentation of this delightful property is immaculate; you will instantly feel at home.
Offering open plan living with warming polished Tasmanian Oak hardwood flooring & light filled living spaces, neutral tones & lovely views over the timber deck towards Bonnet Hill, Mount Wellington, Kingston Beach & the river beyond. Capturing all day sun the lower living space has the added benefit of a freestanding wood heater & heat transfer kit that warms the entire house.
The kitchen is light & bright with great storage, white tile splash backs, freestanding oven & a dishwasher. Tucked in behind the lounge the kitchen is open plan, but retains some privacy to the lounge room.
The timber deck is expansive & wraps around the living area from the front door to rear providing an outdoor entertaining space that is a wonderful viewing platform.
On the entry level there are 3 spacious bedrooms, 2 of which have built in robes. The main bathroom offers a shower, bath & vanity with separate toilet. In addition, there is a study with built-in cupboards that is a perfect space to retreat, read or study.
A spiral staircase leads you upstairs to an expansive area that is versatile & perfect for the parents. With windows capturing the beach & river views this parents retreat is a significantly large space that can incorporate a lounge & sitting area. The room has a dramatic circular window glazed for night time privacy. There's a huge built-in wardrobe & the ensuite offers a shower, toilet & vanity. This area could easily be used as a rumpus room if required.
The rear garden is structured into different areas, ensuring a variety of places to sit during the day & is a safe space for both children & pets. There is also a veggie & herb garden to enjoy. There is a custom-built 83 dozen capacity wine cellar with insulation for temperature control. This area is located next to a handyman workshop area under the home.
There is no shortage of storage on offer here. The remote-controlled garage has additional storage space. There is also ample under house storage adjacent to the workshop accessed beneath the deck at the rear of the home.
This home is perfectly positioned, a short stroll to Kingston Beach & cafe strip & across the road from St Aloysius Primary school oval. An immaculately presented home that offers a flexible floorplan for family living.


