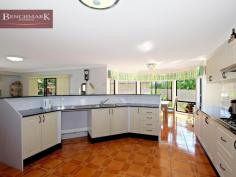5 Chauvel Avenue Wattle Grove NSW 2173
$995,950
Immense 42squares capturing Grandeur & Simplicity
Exclusive, rare and unique are only a few words to describe this remarkable family abode.
Offered on the market for the first time since built approximately 18 years old, the house-proud owners architecturally designed and privately built this Henley brick veneer home to allow for easy living in grand proportions with an abundance of luxurious comforts that set to please the entire family set on an easy care 582sqm corner block of land.
Features;
- High ceilings throughout this grand home
- Enormous formal living area and family room
- Large open granite gas cooking kitchen adjoins meals and family room
- Powder room downstairs for separate entertainment
- Massive solid wood floorboard rumpus room or teenager's retreat
- 4 bedrooms with built in robes, 1 bedroom/office no built in robe
- Master bedroom walk in robe and ensuite with spa bath
- 2 bathrooms and 3 toilets. 2 toilets upstairs & 1 toilet/powder room downstairs
- Good sized covered alfresco for entertainment with low maintenance yards
- Full length upstairs balcony
- Tiled floors throughout ground level, carpet throughout second level
- Double garage with internal access
- Additional off-street parking for multiple cars
- 3 x air conditioning units, insulation,
- Termite protection, security alarm, intercom
- Easy care low maintenance 582sqm corner block of land
- Next to Anzac Pre-school/day care for kids
This excellent family home offers the potential to add your own tastes as desired or perhaps move in and enjoy the comforts of family living conveniently located only a short stroll to Wattle Grove Lake, parks, local shops, schools, Holsworthy and Liverpool bound buses, 10-15 minutes drive to Holsworthy station and M5 & M7 convenience


