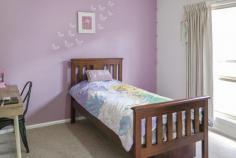46 Kiniry Street Boort VIC 3537
$240,000
Gorgeous 3 bedroom family home with open-plan living, spacious interior with recent upgrades. Large kitchen with all electric appliances, including dishwasher. Separate dining area, with wood fire place. Split system air conditioning in each room, and tinted windows along the front and northern sides of the property. Outdoor blinds along front of house for added privacy. Large lounge room with near-new wool carpets.
Three spacious carpeted bedrooms, main and second bedrooms with BIR, all with ceiling fans and split system air conditioning.
Bathroom with triangle spa bath, separate shower, vynil floor and tastic. New bright laundry with W.C. adjoining. Linen cupboard in laundry and also in hallway.
Outdoor entertaining area out the back, decking, ceiling fan, with outdoor kitchen including sink and bar fridge. Lawns and established gardens, with automatic sprinkler system in front garden and parts of back garden, Hills Hoist washing line. Rainwater tanks throughout the property, including 3 x 1,000L, 1 x 24,000L & 1 X 5,000L, along with pressure pump. Kitchen connected to rainwater. Electric HWS.
Huge secure shed with concrete floor, power connected, and internal shelving along one side. Double-car space with roller doors, alongside 3 bay carport, currently used for play area. Chook shed at rear of property. Gravel driveway. Close to school, doctors and hospital.


