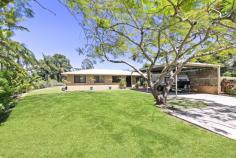50 Elizabeth Street NAMBOUR QLD 4560
Huge block, huge home close to town.
This delightfully large family home features open plan living with a mix of formal, casual and outdoor entertaining areas. The approx. 300m2 home offers 4 good size bedrooms, 2 bathrooms a large laundry with plenty of cupboard space and a walk in linen closet and that’s just the beginning.
From the moment you walk through the over-sized entry way you will start to appreciate the size and space of this home. The formal lounge offers a great area for relaxing or could be used for an extra living area for the kids. The large 7m X 7.5m sunroom has views to the south and west through the abundance of windows that also flood the room in light. This room runs directly off the main living area of the home with plenty of room for a large dining table to seat the whole family and features a fireplace.
The perfectly located kitchen offers a 5 burner gas cooktop, 900mm oven and double fridge space. Add to that the ample cupboards and extra deep bench tops makes this kitchen functional for the largest of families. Leading straight out from the kitchen is the covered patio with access to the large 65,000L pool, perfect for entertaining the family and friends.
The immaculate elevated 2400m2 block features beautiful gardens, mature trees, garden sheds and a 5000L water tank. It also allows options to add a large shed or even a second dwelling permitting council approvals. This property has all the features you want for a grand family home and is located close to schools, shops and public transport and still only 20 mins to the beach.
FEATURES
• 5kw Solar
• NBN available
• Formal Lounge
• Large Sunroom
• Huge family pool with heating options
• Large covered patio
• Fireplace
• Air conditioning
• 900mm Gas cooktop
• 2 Garden Sheds
• 5000L Water Tank
• 315l Hot water system
• Huge 2400m2 block
• Second dwelling options


