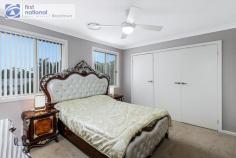6 Shadlow Crescent St Clair NSW 2759
900,000 to 960,000
Out of all the homes you've seen, this is the one you've been waiting for!!
First National Blacktown is so proud to introduce this stunning 6-bedroom family home with a completely modern design and flexible floor plan, offering space & lifestyle perfect for the extended family. A home which is defined by over sized dimensions. it’s absolutely packed with quality inclusions throughout.
Featuring:
• Genuine 7 rooms, 5 of which are double sized
• 4 Over sized bedrooms upstairs with built in robes and ceiling fans, ducted air conditioning and carpeted throughout.
• Master with huge walk in robe and sparkling spacious en-suite with double rainfall head showers
• Large open plan living areas, including formal lounge, separate family room, dining and meals area
• Media room + study/home office downstairs + upstairs retreat
• Impressive gourmet kitchen with Stone Bench tops, soft close drawers, Island bench, Dishwasher and a massive walk in pantry
• Conveniently located beautiful modern bathrooms both upstairs and downstairs
• Reverse cycle ducted air conditioning throughout, an abundance of storage space, Solar hot water and remote double garage with internal access
• Alfresco entertaining area overlooking a lovely backyard
• Located in a great street, within walking distance to local shops, schools and very easy access to the M4
• Perfect for a large or extended family with an emphasis on family living and lifestyle


