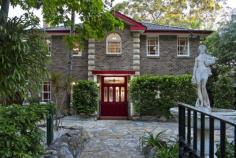12 Fox Valley Road Wahroonga NSW 2076
GRACEFULLY STYLED FAMILY ENTERTAINER
Owner built and occupied, 'Roscrea' is an elegantly crafted double brick home built without compromise to reflect an era of bygones past. Nestled in a tightly held family enclave and situated on a prime 726sq.m block with historical significance, this home is being offered for the first time in over 23 years. Positioned in one of the Upper North Shores most convenient locales, it's just a short walk to Abbotsleigh and Knox Grammar within the Warrawee Public School catchment with Warrawee Train Station and Fox Valley shops just moments away.
Exceedingly generous interiors with formal living and dining, 2.9m ceilings
Modern granite kitchen with five burner gas stove flows to casual family living
Four exceptionally spacious bedrooms on the upper level, master with ensuite
Rear level lawn plus room for a pool (STCA), ideal for the growing family
Luxurious main bathroom with custom built bathtub, downstairs powder room
Stained glass leadlights, sash windows, bay windows, working fireplace
Ornate ceilings with roses, bamboo floors, B2B alarm, sandstone turning circle
Steel reinforced concrete slab, recently updated with fresh paint and carpet.


