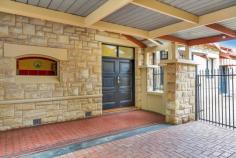8 Thorngate Street Thorngate SA 5082
AT A GLANCE: * 4 or 5 BEDROOMS * 2 BATHROOMS * 2 LIVING AREAS * FABULOUS OUTDOOR ENTERTAINING AREA * HUGE SECURE ALLOTMENT OF 879M2 (approx)
This charming C1925 home is an absolute stunner in more ways than one. The City fringe location will surely please those looking for a substantial home offering plenty of family space and quality throughout. This suburb is zoned for North Adelaide Primary School and within close proximity to St Peters College, Wilderness and Blackfriars. 10 mins to Adelaide University, North Adelaide precinct and public transport are only minutes away.
The home is secluded by hedge fencing and automatic gates to undercover parking for one vehicle plus further off street parking for another 3. Entry into the home is via the wide entrance with double doors and original timber columns. The internal floor plan showcases space and quality throughout, high ceilings, polished floorboards/quality carpet and character, leadlight features and many fixtures and fittings keeping in with the homes true character.
Comprising of 4 double bedrooms, 3 with built-in robes and all with ceiling fans, plus a great size study or 5th bedroom. The impressive master bedroom has a bay window, ceiling fan, magnificent highly polished timber flooring, gas fireplace, leadlight feature windows and a grand ensuite bathroom with spa bath, underfloor heating and heated towel rails. The Heritage style 2nd bathroom is just as impressive with overhead shower/bath, large vanity and wc.
The home offers a large elegant sitting/TV room with original doors and leadlight panels, fireplace, built-ins and bay window with seat. Towards the rear of the home is the very impressive double brick family room extension comprising the lovely European style kitchen with masses of bench space with granite tops, pantry storage, stainless steel gas cooker and dishwasher. The adjacent open plan family/living/dining will accommodate the largest of families, complete with a wall of glass doors integrating the huge undercover alfresco entertaining area and beautifully landscape rear garden.
Other features include ducted reverse cycle air conditioning throughout, separate gas heating in family room, security blinds and 20 solar panels.
The outside areas are very well maintained with easy care low maintenance gardens complete with watering system.
This is one magnificent home ready to offer many years of wonderful family living.
Features.
4 Bedrooms | 2 Bathrooms | 1 Car Spaces
- Air Conditioning
- Built-In Wardrobes
- Close to Transport
- Close to Shops
- Close to Schools


