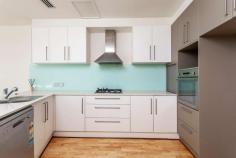186 Esplanade Port Noarlunga South SA 5167
$895,000
An architectural standout, unique in its vision, this 2006 built, three bedroom plus study residence offers some 254sqm of quality living space spread over two sensational levels of lifestyle opulence, with an abundance of natural light and space, including a decent sized split level rear yard and was designed to maximise the visual pleasure of its privileged coastal position on the Esplanade.
Constructed by the renowned builder, Samuel James, the lines of design rise a class above the normal humdrum townhouse featuring bountiful light and space, whilst the clever use of customised windows allows the home owner to savour natures oceanic floorshow of visual delight, every living moment of every living day.
Spectacular uninterrupted views are accentuated by the open council space across the street which incorporates a fabulous coastal bike path, running from one end of the southern suburb beaches to the other, whilst easy access to the beach itself delivers an endless package of fun and adventure all year round.
A paved driveway delivers off street parking and leads to the under the main roof secure garage parking for two with a panel lift auto roller door and convenient internal access.
Stepping in to the foyer of the residence itself and the breathtaking individuality, modern symmetry and sheer quality on show is immediately evident, with a magnificent, 8 metre high, glass atrium, capturing the extravaganza of views, whilst channelling an endless portal of natural light to the home.
Two very spacious lower level bedrooms command full length built in robes whilst a third has sliding door access to the side courtyard lending itself to use as an ideal home study or office.
All three are serviced by the downstairs main bathroom which again features modern, floor to ceiling, porcelain tiling and feature wash basin, along with a bath, shower and lower level toilet for convenience.
Stepping out to the very private courtyard at the side of the home and venturing a little further to the rear and you are pleasantly surprised with a decent sized, split level, rear yard ideal for kids and pets alike.
Continuing the interior tour again and a very comfortable staircase leads to the upper level where the huge expanse of open plan living feels vast, yet retains a wonderful feel of warmth in its ambience courtesy of the timber laminate flooring and matching modern dcor.
The well appointed open plan feature kitchen, sparkles with quality, stainless steel appliances such as the stainless steel electric wall oven, the brand new stainless steel dishwasher and the four burner gas cooktop with stainless steel overhead range hood, whilst the endless bench and cupboard space with soft close draws is handily assisted by a very handy appliance nook and the very functional breakfast bar.
A passage leads to the rear of the residence and the very spacious, master bedroom boasts the services of a sensationally huge His and Her' walk in robe and an equally impressive two way ensuite, which again features that quality, character porcelain tiling and feature wash basin.
Saving the very best to last, sliding doors off the family room lead out on to the balcony where one can picture spending endless hours of indulgent idleness, perhaps sunbathing as you enjoy the glorious summer views on hand or watching the winter storms roll in over angry seas.
With far too many features to list here, such as the ducted and zoned reverse cycle heating and cooling with stylised stainless steel vents on the upper level throughout, the NBN connected, the monitored sensor security system for peace of mind or the In House' ducted vacuum system, along with much, much more.......186 Esplanade Seaford.... Capturing the Essence of the Esplanade'
FEATURES:
Air Conditioning
Built-In Wardrobes
Close To Schools
Close To Shops
Close To Transport
Ducted Vacuum
Secure Parking


