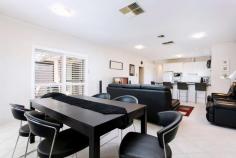1 Park St Linden Park SA 5065
$850,000
Leon Yuan and Derek Lee of Ray White Adelaide Group are proud to present 1 Park Street, Linden Park
This family home sits on approximately 491 Sqm of land in a prestigious location. It has a north facing rear garden. Offering a versatile floorplan of generous proportions, the layout will appeal to a variety of buyers. The master bedroom is at the back of the home and has a spacious walk-in wardrobe and ensuite bathroom. The two other bedrooms with built-in wardrobes are at the front of the home, and can be separated from the living areas and third bedroom or study, to create a separate wing with privacy for children or guests.
The long entrance hallway heads toward the living and kitchen areas at the rear. The kitchen overlooks the large open plan living and dining area. These areas blend together to create the perfect space for formal or casual entertaining.
Below is a list of features:
3 Bedrooms plus a Bedroom/Study
2 Bathrooms
1 Garage with remote control door and internal access plus outdoor parking for another 2 cars
14 Panel Solar System
Ducted Gas Heating
Gas cooktop
Ducted Evaporated Cooling
Rinnai Instant Gas Hot Water System with Electronic Temperature Control
Ducted Vacuum Cleaner
Security System
Automatic Watering System
Low maintenance gardens
Within the school zones for the highly sought after Linden Park Primary and Glenunga International High School, and a stone's throw from Seymour College. With public transport a mere ten-seconds walk from your doorstep and right across the road from Burnside Village what more could you want?
We are looking forward to meeting you for the upcoming open inspections.


