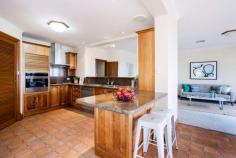7 Bushy Park Dr Auldana SA 5072
This stunning Federation style circa 2000 double brick solid family home has blessed many weddings and celebrations over the years, the lovely vendors have raised their children and grandchildren here. With many years of beautiful memories and blessings, it comes the time for the vendors to downsize. Being offered to the market a rare opportunity to secure this tranquil estate on some 1,427sqm prime allotment in the prestigious suburb of Auldana.
Conveniently located only 10km from the Adelaide CBD, behind the reputable Penfold Magill Estate, overlooking the stunning valley, the northern plain, the coast and beyond, within close proximity to all amenities and public transports, surrounded by reputable public and private schools, there are plenty of benefits to accommodate your unique lifestyle.
Set in a secluded cul-de-sac street, surrounded by nice neighbours and grand family homes, a neatly paved sweep driveway welcomes you to the automatic remote controlled drive through double garage, there is plenty of ample parking space. The front landscape is decorated harmoniously by beautiful native plants. Then there is the in ground automatic irrigation watering system throughout the front and back garden, beautifying this already stunning home requires minimum effort.
Through the double door grand entrance, a classic chandelier hanging from the high ceiling shines up the light-filled atrium. Elegant bay windows in the formal living look over the front garden and panoramic views can be thoroughly enjoyed from the formal dining, kitchen and second living area. The gas heater in formal living and the reverse cycle ducted air condition throughout the entire home guarantees comfort in all seasons. The open plan kitchen features granite bench-top, modern dishwasher, oven, rangehood, gas cook-tops and plenty of cupboard storage. There is a large sunroom with ceiling fans for all weather entertainment. Two spacious bedrooms at ground floor can also be utilised as office, study or guest bedrooms. Ascending upstairs, there is a large master bedroom with ensuite bathroom, built in robe, walk in robe, and beautiful views, three spacious bedrooms all with built in robes, and a three way main bathroom.
The neatly landscaped back garden and the decking area with panoramic views has entertained the family and their guests very well over the years, hosted many memorable events and celebrations. This much loved home also features a large storage shed, 4600w solar panels, satellite TV dish, constant gas hot water for main bathroom and cylinder gas hot water for the rest of the home, ducted vacuum system, security monitors and alarm.
Please call Jonathan on 0430 140 364 or Leon on 0421 943 543 anytime for more information. We are always here to help.
Specifications:
Year built: 2000
Torrens titled
Certificate of title: 5280/812
Council: City of Burnside
Land size: approximately 1,427sqm
Build size: approximately 412sqm
All information provided has been obtained from sources we believe to be accurate, however, we cannot guarantee the information is accurate and we accept no liability for any errors or omissions, including but not limited to a property's land size, floor plans and size, building age and condition. Interested parties should make their own enquiries and obtain their own legal advice.
FEATURES:
Air Conditioning
Alarm System
Built-In Wardrobes
Close To Schools
Close To Shops
Close To Transport
Garden


