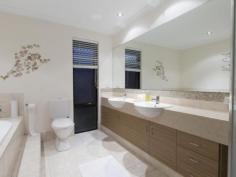11 Burleigh Dr Burns Beach WA 6028
$699,000
A generous 570sqm (approx.) corner block just minutes from the sparkling-blue Indian Ocean within the magnificent Burns Beach Estate is the fitting setting for this immaculate 4 bedroom 2 bathroom plus study, Impressions-built home that will tick all of your boxes when it comes to quality modern low-maintenance living on the coast.
Simply move right in, with nothing to do but to enjoy living your dream!
The attention to detail and a clever design is a credit to the owners who have lovingly created a home full of functionality and comfort.
When asked about the property, the owners replied.... "One of the things we loved about this home, was how we designed it. With the bedrooms well separated from the living area's, we were able to entertain and enjoy having guests over whilst our young children slept undisturbed in their bedrooms."
If you thought the facade was impressive, then you will love what lies within - from the beautiful white plantation shutters welcoming you into a spacious study to a fantastic separate sleeping quarters that keeps the bedrooms peacefully away from the residence's noisy living zones. A sunken carpeted theatre room boasts built-in cabinetry and splendid views out to the garden and a trickling front water feature, but it is the stunning open-plan family, games and dining area that is the piece de resistance of the floor plan, incorporating the sleekest of kitchens into its stylish design and extending outdoors to a private backyard setting in the process.
Highlighting the bedrooms is a sumptuous carpeted master suite with double doors for complete serenity, a walk-in wardrobe, rear lawn access and a huge ensuite bathroom with a spa, shower, toilet and twin vanities. Overlooking the grass and a delightful garden gazebo is a fabulous alfresco for outdoor entertaining all year round.
With sprawling parklands in abundance nearby, beaches within walking distance and a close proximity to schools, shopping, public transport and freeway convenience, this flawless abode almost seems to good to be true.
It really does exist though, Team Bridget and Sandra can vouch for that!
Property Features:
- Open-plan family, games and dining area with high-grade timber-look laminate flooring, built-in storage and a gas bayonet
- Quality kitchen, comprising of sparkling stone bench tops, a 10kW split-system reverse-cycle air-conditioner, a breakfast bar for casual meals, stylish light fittings, a Bosch dishwasher and a 900mm Technika oven, five-burner gas cook top and range hood
- Carpet to master suite and all bedrooms, including large 2nd/3rd bedrooms with built-in robes
- Huge guest/4th bedroom with BIR's, outdoor access to the side and semi-ensuite entry into a massive main bathroom with a separate bath, shower and common powder room access
- Functional laundry with a double linen press and outdoor access to the rear
- Remote-controlled double garage with a storage area, shopper's entry and rear access
- Very low-maintenance gardens, plus artificial front lawns
- Feature entry door
- Feature down lighting
- 2.6kW solar power panel system
- Solar hot water system with an instantaneous gas booster
- Reticulation
- Side access
- Neutral decor throughout and designed to suit younger families with young children
Property Location:
- Close to the surf and sand at Burns Beach
- Easy access to the end of the freeway and public transport
- Short walk to a plethora of local parklands
- Just minutes to Mindarie Marina
All Offers Invited - All Offers Presented


