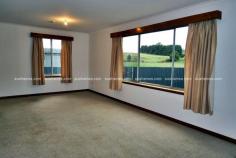29 Main St Wilmot TAS 7310
$290,000
Set in the tranquil country village of Wilmot, surrounded by rolling rural pastures of the neighbouring farming community this 4 bedroom brick veneer home (circa 1980) set on 4602 square metres (over an acre) featuring 2 titles is sure to be an attractive option to discerning purchasers.
The homestead is a spacious 179 square metre, four bedroom brick veneer home that has just had a major refresh in preparation for coming on the market, with the interior repainted, as well as a bathroom upgrade including new vanity area, and a number other minor improvements throughout the home. As mentioned above, the position of the property and the home afford outstanding views over the surrounding farm lands. The home is now bright and light and is afforded an abundance of natural light and ambiance. The climate control during winter months is with a Red Embers wood heater assisted by ceiling fan to circulate air flow. The living area is a spacious open plan featuring kitchen, dining and lounge with split level. The kitchen features ample bench space and cupboard storage, with breakfast bar for casual dining. Cooking facilities include electric oven, while the wood heater top may also be used for slow cook of stews and soups.
Three of the four bedrooms feature built in robes. The bathroom features separate bath and shower with separate toilet. The bathroom features separate bath and shower, new vanities and adjoining WC. The wet areas also boast generous laundry rooms and storage, along with a very large dry store/pantry room adjacent to the kitchen, very practical in a country environment. The grounds are comprised of easy to maintain lawns and gardens, along with a series of small paddocks capable of running a small number cottage industry livestock such as sheep or goats and also includes an orchard featuring established nut and fruit trees.
A single carport provides undercover at the house, while the original mechanics garage/workshop on the second provides extensive further parking, workshop and storage options as do the barn/machinery sheds. Power and lighting is connected to the machinery sheds, the mechanics workshop, also features 3 phase power, water and amenities giving the opportunity for ‘independent’ usage.
The workshop and garage is set on an independent title of 1105 square metres, which provides for multiple options if a small business were to be operated from home, allowing for separation for budgeting and accounting, or even the option leasing to a third party with a “shop-front” with road frontage. Having the second title also potentially allows for upgrading or further developments (STCA) without impacting the domestic home title.
The property is approximately 400 metres walk to the Wilmot primary school, general store and post office. Approximately 30 to 35 minutes-drive to Devonport, Ulverstone, Latrobe or Sheffield and about an hour and a half to Launceston via Sheffield or Devonport.


