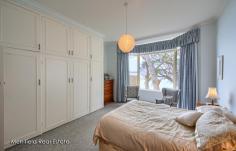869 Frenchman Bay Rd Big Grove WA 6330
$1,790,000
Straight from the top drawer, this exclusive real estate promises a privileged lifestyle in an idyllic parkland setting, with world-class views and its own stretch of coastline.
It is an exciting opportunity, as relatively few of these coveted properties exist, so they are seldom offered for sale.
On the 2.46ha block, a long driveway leads through natural bushland to the impressive home. A few metres of the water’s edge, it is set in extensive lawns and sheltered by mature eucalypts.
The comfortable two-storey home makes the most of the expansive outlook. The lounge, kitchen, meals area, balcony and master suite share the magnificent view across Princess Royal Harbour to the city and Vancouver Peninsular.
Spacious, light and airy with high ceilings and quality appointments, the home will delight families with children and grandchildren, who will love a dip in the clear waters of the harbour or fishing and crabbing from the dinghy.
In the upper storey lounge, full-length windows take in the outlook and French doors open onto a wide balcony – a sheltered spot for watching ships moving in and out of the harbour. A wood fire heats this big room and the dining room opposite.
Next to this is the new kitchen. With sparkling white cabinetry, a dishwasher, wide oven and five-burner gas cooktop, it is well equipped for catering for family gatherings.
The luxurious, king-sized master bedroom has an en suite bathroom, two built-in robes and a bay window taking in the vista. The other two double bedrooms, both with built-in robes, share a second bathroom.
Downstairs, there’s a huge games room with a pool table and zones for lounging, playing and studying, and doors leading out to a patio and barbecue.
An after-swim shower room and toilet off the laundry, an office and abundant storage are other notable benefits.
A single garage, a double garage with workshop and power connected, a general-purpose shed, woodshed and machinery shed make up the outbuildings.
Water is from two rainwater tanks and a bore, and the gardens feature ponds, a creek and fruit trees.
Just 12 minutes from Albany, this estate will truly impress those who appreciate the finer things in life.
What you need to know:
– Private two-storey home
– 2.46ha waterfront block
– Extensive views over Princess Royal Harbour
– Few metres from water’s edge – sailing, fishing, swimming
– Spacious rooms, high ceilings, quality flooring
– Lounge with wood fire
– Balcony
– New kitchen with dishwasher, wide oven
– Dining space and meals area
– Huge games room with pool table
– Master suite with bathroom and built-in robes
– Two double bedrooms with built-in robes
– Second bathroom
– Laundry
– After-swim shower room and toilet
– Office
– Abundant storage
– Patio and barbecue
– Garaging for three cars
– GP shed, machinery shed, woodshed
– Two rainwater tanks and bore
– Extensive gardens, bush and mature gums
– 12 minutes to town
– 2018/2019 Council Rates $2,381


