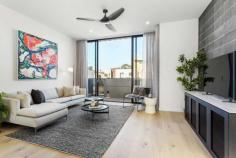189 Princes StPort Melbourne VIC 3207
$1,850,000 - $1,950,000
Superb design and a magnificent interior are at the heart of this new rear north-facing town residence, where every luxury comes standard. Studio 35 Architecture has created a three-level home that excels with premium finishes and fixtures.
The modern exterior reveals a wide entrance hall with two spacious ground-floor bedrooms one featuring a private landscaped courtyard and both bedrooms enjoying BIR’s and a central luxe sparkling bathroom.
Up to the first floor, the living and dining spaces are either side of the high-end Corian kitchen, with Miele integrated refrigeration, two Vintec wine fridges, induction cooktop, and two ovens. Living room fitted with custom-designed entertainment unit with sliding doors opening to the balcony perfect for indoor/outdoor entertaining.
Make your way up the timber staircase with concealed LED handrail lighting and arrive at the bespoke study area opening onto the north-facing terrace with breath-taking uninterrupted city views. The master bedroom retreat is positioned privately on the top floor. This zone is an everyday indulgence like no other, featuring clerestory timber-lined ceiling, pendant lighting and a state-of-the art ensuite. Watch the Spirit of Tasmania dock and depart from the front balcony.
Be the first to call the spectacularly designed home yours with further highlights including, heated concrete and bathroom floors, each room with their own split system heating & cooling, matte black accents throughout the home for added sophistication, cleverly hidden laundry on the ground floor, secure home security system, planter boxes with self-watering system, ample storage and a remote garage. All of this just moments from Bay Street shopping precinct, Port Melbourne Beach and the Light Rail for easy CBD access.


