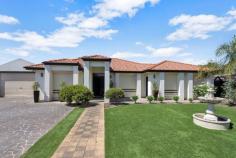13 Wattle Ave, Dry Creek SA 5094
AT A GLANCE: *5 Bedrooms *3 Bathrooms *Study *Home Theatre *Games Room *In-ground Pool *Open Plan Living *Multiple Car Parking *Living Area approx 297m2
This huge family home is an opportunity not to be missed. Purposely built in 2001 for extended family living in this ever so popular Northern Suburbs District.
The floor plan seems never ending, which means there is plenty of space for family and guests alike. Offering a very attractive faade behind a solid built fence with auto gate entry and lovely landscaped gardens.
The floor plan is never ending, which means there is plenty of space for family and guests alike. Offering 5 bedrooms plus a study, master with ensuite and walk-in robe, bedroom 2 with walk-in robe, all others with built-in robes.
The hub of the home is the fantastic open plan living area comprising kitchen with twin oven and gas cook top, dishwasher, plenty of built-ins including storage cupboards, walk-in pantry and bench space. The adjacent dining and family areas have a combustion heater to keep you warm in those colder months and there is large sliding door accessing the spacious undercover patio/barbeque area.
For those movie buffs why not enjoy nights at home in the huge Theatre room, or be a bit more active and head to the games room.
Other features include 17kw ducted reverse cycle air conditioning, easy care floor tiling, carpet, rainwater tanks, 5kw solar panels and roller shutters to name just a few.
Step outside and you will find a huge verandah overlooking the sparkling in-ground pool, ready for your summer enjoyment, or why not try the adjacent spa/sauna room complete with shower and wc.
No parking problems here, as there is a double lockup garage/workshop at the rear, double length carport with roller door and plenty of driveway parking available.
All gardens areas are beautifully maintained with plenty of paving, lawn, established palms and plants.
As you can see there's something for everyone!
Contact the Agent for more details.


