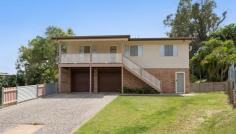25 Sheedy Ave, Frenchville QLD 4701
$325,000
This one owner two story home is set on a 854m2 elevated allotment in a cul de sac with side vehicle access to the back yard and plenty of room for a shed, and a pool.
The home is a 3 bedroom design, with plenty of built ins, air-conditioning, well presented kitchen and bathroom and a L shape lounge/ dining opening out to front and rear patios.
Downstairs is a real plus with correct height for rumpus or even a granny flat, extra toilet and shower room, laundry and 2 car lock-up garage.
If you have been looking for this ever popular style of home in top condition and potential for a shed or just a good size backyard, make an appointment to inspect this home today,
Call Garry Saunders on 0408177504
Wooden Joinery
Rumpus Room
Workshop
Combined Kitchen
Modern Kitchen
Electric Hot Water
Ceilings - gyprock
Flooring - carpet & vynyl
Separate Living Room
Electric Stove
Laundry in garrage
Air Conditioning
Deck/Patio
Sloping Land Contour
Fully Fenced
Urban Outlook
Bush Outlook
Above Level of Road
Brick Base
Hardiplank Cladding
Coloursteel Roof
Decking
Close to Schools
Sewerage Mains
Town Water Supply
Street Frontage
2 Storey


