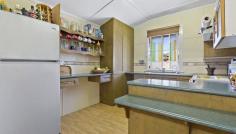11/177 Horton St, Koongal QLD 4701
$320,000
A very rare find and a well presented 2 story renovated Gable Classic, offers old world character and a private, easy to manage garden. Ideal for busy owners who love the old world living and without the big yards to maintain.
This town house is the original home, with 10 other brick units behind with a 2nd street access , these are privately screened from this property with established gardens all around.
Fully renovated about 10 years ago, set on a full brick base with external and internal staircases, downstairs a large rumpus, extra bathroom, storeroom, laundry, and a drive thru tandem garage with electric roller doors. Rumpus opening out to the private garden setting.
Upstairs is well presented with front entry to an office 1st, then 3 bedrooms(plenty of cupboards and air conditioning) and a combined open plan lounge dining room with a separate well designed kitchen, and the main bathroom.
Owners are relocating to a low set home, and are keen to sell.
Contact Garry Saunders to arrange an inspection on 0408177504.
Wooden Joinery
Study
Rumpus Room
Separate Dining
Modern Kitchen
Electric Hot Water
Living Room Up and Down
Combined Lounge & Dining
2 Living Rooms
Electric Stove
Separate Laundry
Air Conditioning
Storage Area
Level Land Contour
Fully Fenced
Urban Outlook
Level With Road
Brick Base
Brick Cladding
Weatherboard Cladding
Iron Roof
Sewerage Mains
Town Water Supply
Street Frontage
2 Storey


