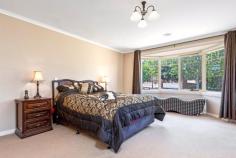188 Ritchie St, Westbury TAS 7303
$649,000
Room to move
Contemporary brick home
Big bedrooms
Big bathrooms with separate shower and bath
Large home office
Undercover parking for four cars plus workshop
Fully fenced, secure back yard
Historic links to the settlement of Westbury
This beautifully presented brick and iron home on 5 acres on the outskirts of Westbury really does tick all the boxes.
Open plan family, dining and Tasmanian oak kitchen with walk-in pantry, 2 drawer Fisher and Paykel dishwasher, gas hot plates, electric oven, reverse cycle air-conditioning. Formal lounge with cathedral ceiling, wood fire along with a second reverse cycle air-conditioner and ducted heat transfer system. Huge master bedroom with walk-in robe and ensuite with spa-bath. 2 queen size bedrooms with built-in robes and desks. Main bathroom featuring dual vanity, separate bath and shower. Massive home office with built-in wrap-around timber and iron desk. West facing covered deck with views to the Great Western Tiers.
Then there is a 3 bay garage plus enclosed carport; secure house yard for kids and pets; 3 fenced and gated paddocks with water supply; dam; 40m bore and solar bore pump with overflow tank; wood shed; barn; stockyard and sheep loading ramp; two street access; and original well and pear tree as granted to military pensioners during the settlement of Westbury.
Then to finish it all off there is a 2 bed-roomed, self-contained unit above the garage, currently tenanted for $175 per week.
If you are looking for a home in Northern Tasmania that has it all, look no further.
Features
Fenced Water Tank Undercover outdoor area Dam


