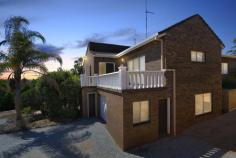62 Goomalling Rd, Northam WA 6401
$495,000
Designed for enjoyment and situated in a sought after area, this Double Brick and Tile home offers a magical and magnificent vista of town and the Avon Valley.
Perfect for a large and/or extended family this split level home definitely has room for all.
Offering 4 large bedrooms (3 bedrooms easily would accommodate King/Queen size beds) 2 bathrooms 4 w/c's and 3 separate Living areas, this home is Big.
The home was built in 1976 and designed to be practical and comfortable with high ceilings wide main passage, Open Plan dining , and a downstairs teenage entertaining area (pool table neg) .
A separate Formal lounge opens out to a balcony with endless sweeping views of the Avon Valley, so just sit back relax with breekie on the balcony and enjoy morning sunrises and scenes of the Hot Air Balloons floating overhead ( during the winter months) .
For more views of the valley............ just stroll into the kitchen . Two big windows steam in beautiful sunlight and again spectacular views, all of this while you are preparing lunch or dinner...what a treat.
For all year round comfort experience the luxurious Reverse Cycle Bonaire (4 zones) or relax outside under the covered patio, with BBC facilities, neat lawned area that stretches up to an enclosed paved pool .
Just next to the pool area is a separate brick accommodation unit with bathroom facilities great for visiting relatives or, another area for accommodation/office would be the downstairs area in the main home . Internal stairs connect the ground floor to this 2 storey home.
Endless possibilities.
Besides the 3 bay brick garage to the rear of the property there is secure parking facilities on the ground level (remote control garage door)... drive in, take out the shopping and pop upstairs.


