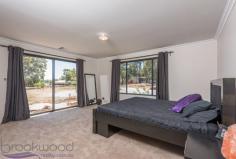25 Peaceful Ln, Gidgegannup WA 6083
$699,000
Property Details
Block Size 5 acres
Zoning Rural Res
Shire Rates $2,325
Description
You can’t help but wonder why you would want to build when you can skip past all the stress and go straight to enjoying your brand new home. Built in 2016, this 4 bedroom 2 bathroom Redink home is superbly spacious with 3 separate living areas and large bedrooms to accommodate a growing family. Nestled on a 5-acre parkland cleared and pasture battle axe block, a fantastic semi-rural lifestyle awaits you in this friendly neighbourhood.
4 bedrooms 2 bathrooms
2016 Redink family home
Expansive open plan living
Deluxe theatre + activity
Huge master w/ WIR + ens
Large jnr bedrooms w/ BIR
Gently elevated alfresco
Parkland cleared + pasture
5-ac battle axe, rural view
Friendly community locn
Tucked away behind parkland timber, this battle-axe property is set in a rural pocket that is convenient for day-to-day life.
A portico extends from the front of the home, welcoming you into the wide entry. The master suite is set to your right, offering sought-after separation from both the junior wing and living hub. The expansive space features a beautiful rural outlook, large walk-in robe and open ensuite. The ensuite is finished with dark décor and suggests sophistication and indulgence with double vanities, a double shower, large bath and separate wc.
From the main entry, timber look flooring and high ceilings continue throughout the home, as does ducted reverse cycle air conditioning for optimal comfort all year round. Double doors open into the home theatre that offers itself as your new go-to spot for watching the latest releases.
The hallway opens to unveil the spacious open plan living hub in the heart of the home. A long breakfast bar connects the kitchen to the lounge and dining whilst creating a convivial spot for casual meals and chit-chat when entertaining family and friends. Complete with a full suite of stainless steel appliances that include a 5-burner gas cooktop, wall-mounted electric oven, grill and dishwasher, it also boasts a huge walk-in pantry and handy IT recess.
Sliding doors continue to the adjoining entertaining alfresco. Gently elevated over the rural vista and pasture beyond, this is a fantastic space for casual BBQ dinners or celebrations with friends and family. Glow in the dark quartz in the exposed aggregate concrete creates an otherworldly atmosphere at night.
The junior wing offers fantastic separation for growing families, plus a third living area with a versatile activity space that could be used for kids to play, teens to study or young adults to retreat to. The three junior bedrooms are each a large queen size with mirrored built-in robes, making them rival some modern masters.
The 5-acre property is part parkland clear and part pasture and offers itself as a blank canvas for your future vision. With plenty of room for livestock, a big shed or pool, you can establish it however you see fit!
Set in the premium location of West Gidgegannup, this fantastic family home is in a friendly semi-rural neighbourhood. It’s an easy drive into the bustling Midland CBD and short commute to the endless delights of the Swan Valley for fun come the weekend.
To arrange an inspection of this property or for friendly and honest assistance with any of your real estate needs call Mr Happy – Ross Webster – 0407 387 004.


