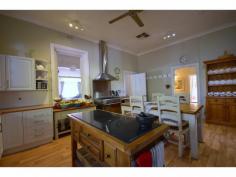19 Reservoir Rd, Palmer SA 5237
$515,000
This property has it all – a large, family home comprising 4 bedrooms with two separate living areas, a rumpus room, a pool, ample shedding and nearly 50 acres for your animals to roam. Come and enjoy the tranquil setting.
LOCATION:-
With the back drop of the Eastern Mount Lofty Ranges and views over the surrounding countryside, you will be amazed that you are only a drive of around 15 minutes to Mannum and the River Murray, Mt Pleasant or Birdwood; 30 minutes to Murray Bridge and the South Eastern Freeway; 45 minutes to Gawler, Mount Barker or the eastern suburbs of Adelaide or just under 60 minutes to Strathalbyn or the Barossa Valley.
LAND:-
Approx. 18.2ha (44.97acres approx.) The property is divided into four paddocks and some smaller holding yards. Approximately 16 hectares are divided into two paddocks and are ideal for cropping out for feed or for grazing as they have a gentle undulation and are able to be accessed via the roads. The house paddock is a sheltered, flat area in front of the home and makes an ideal horse arena. Another paddock on the southern side of the home is planted out to Salt Bush. A winter creek traverses the southern corner and is well shaded by mature gums and other trees.
The gardens that surround the home include lush lawns and mature Palms to the east, a gravel area around the pool with a magnificent wall of Oleander bushes providing a screen and colour. On the northern side of the home is an irrigation system, which is set on timers, and raised garden beds make gardening a pleasurable experience. An abundance of fruit trees include dwarf varieties of peach, nectarine, several varieties of citrus, apricots, plums, apples, pear and mulberry. A nature lover’s paradise with several Blue Wrens and other birds making this their home.
RESIDENCE:-
The original section of the homestead, which was built in stone in approximately 1895, includes features such as – pressed tin ceilings, 11 ft high ceilings, jarrah floor boards, ornate fireplaces and sash windows. This home has been lovingly restored and renovated to now include a huge open plan living area with ample windows that allow natural sunlight to flow throughout the home; this area currently comprises the dining area, a casual sitting area and a large family area with a slow combustion heater. The huge, country style kitchen features two cooking areas – a 900mm gas stove and an electric under bench oven and a cook top; whichever your preference you are well catered for. There are cupboards galore and ample working bench space including a moveable work bench with a stone inlay, which is ideal for pastry. The formal lounge room features a pressed tin ceiling and a slow combustion heater and is an ideal area to relax. The sunroom adjoins the lounge and leads out onto the front verandah and lush lawns, which are shaded by two magnificent palms. Two rooms adjacent to the sunroom are currently used as the third bedroom and an office (or fourth bedroom) with BIR. The main passage leads from the kitchen and past the main bedroom, that has a wall of built-ins, to bedroom two, which features a beautiful ceiling rose. These rooms are on the southern side of the home and look out onto the rear verandah, the entertaining area, to the above ground salt water pool and gardens. Normal wet areas include the bathroom, with a vanity, a bath with overhead shower and a toilet, a separate toilet and an extra large laundry with ample cupboard space and even includes the old copper in the corner.
An energy efficient home with wide verandahs on all four sides with many windows and doors that, when opened, allow the natural breeze to flow through the home. In addition, there is year round climate control with the assistance of a ducted evaporative cooling system, ceilings fans, and in the cooler months, two slow combustion heaters and gas bayonet points. A 5.5kW solar system assists with keeping your energy prices down and SA Water is connected to the property.
IMPROVEMENTS:-
A double carport, adjacent to the double garage, is within close proximity of the home and is alongside the rumpus room, which is fully lined and insulated. Three stables are located within a besser brick building which includes a tack room, feed room and an area that had been used for milking goats and cows – with the original head bails still in place. A concrete area in front of the stables is an ideal wash down or prep area as it is undercover and a rain water tank is just around the corner. A large besser brick implement shed with a concrete floor is adjacent to this area. A small holding paddock with yards and a cattle crush and ramp is adjacent to the main entrance gate. Wood shed, chook pen and a dog run.
SUMMARY:-
An ideal lifestyle property that has the charm of yesteryear but has all the modern creature comforts that one expects. Room for your family and beloved animals. Come and enjoy the peaceful and tranquil setting.


