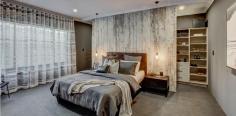9 Nambi Way, Harrisdale WA 6112
A raked, timber-lined portico ceiling coupled with a glass double-door entry and full-height windows makes for a striking entrance to the Aston.
Designed to offer the ultimate lifestyle, the Aston features a sunken living room with a games room and dining on either side. This area also includes a double-sided fireplace and a bar in the games room. Full-height windows and stacker doors that are featured throughout the entire rear of the home fill this space with natural light, making it feel bright and spacious, along with a timber-lined raking ceiling that extends into the alfresco.
The alfresco includes an outdoor dining area with a lounge and a barbecue zone. This unique floorplan layout creates the ultimate indoor-outdoor entertainment area that feels like a holiday home in the city. The Aston offers luxury single-storey living and is perfect for those looking for bigger bedrooms and premium finishes along with a unique and versatile entertainment area.
In addition to providing ample space to come together with family and friends, the Aston’s floor plan was designed to also provide secluded areas for relaxation. The master bedroom is located at the front of the home and is inspired by resort luxury. Added features such as separate his and her ensuite vanities and walk-in robes make everyday living more comfortable.
Described as bringing the “New York warehouse chic to everyday living”, the Aston is a must see.


