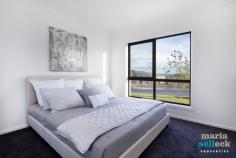20 Hogg Street Casey ACT 2913
Why build your new dream home when it's already waiting for you in the serene suburb of Casey. Set on a large 694m2 block adjacent to a nature reserve, and with easy access to Gungahlin and Horse Park Drive, this spacious and incredibly beautiful home has only just been meticulously completed. You'll be captivated by its striking exteriors through to its sumptuous open-plan interiors, flowing through multiple living areas drenched in natural light and framed by cathedral ceilings. With 280m2 of living, the home offers a grand foyer, formal lounge and dining, casual dining and family room, stunning oak kitchen with induction cooking, integrated appliances and a butler's pantry, and an upstairs rumpus with impressive views all the way to Black Mountain Tower. Outside you'll enjoy year-round entertaining with an undercover alfresco area, speciality fire pit with inbuilt seating, and an upstairs balcony for taking in the views. Accommodation includes five large bedrooms, all with built-in-robes, master bedroom upstairs with a huge walk-in-robe and gorgeous ensuite, two additional bathrooms, laundry, large double garage, and lots of storage space. Other features include Blackbutt floating floors, recessed lighting, and a stunning reclaimed timber staircase. This wonderful family home should not be missed.
Brand new luxury home - only just completed
280m2 of sun-drenched living
Cathedral ceilings
Quiet location next to nature reserve
Five large bedrooms, all with built-in-robes
Master bedroom on upper floor with a walk-in-robe and ensuite
Separate fifth bedroom, perfect for an office or guest bedroom
Two additional stunning bathrooms
Formal lounge and dining
Spacious open-plan dining and family areas
Chef's kitchen with butler's pantry, 'Caesarstone' benches, AEG integrated appliances and induction cooking
Upstairs rumpus perfect as a parents' retreat
Large undercover outdoor entertaining area
Custom firepit area for year-round entertaining
Easy-care landscaped gardens
Double garage with additional storage
2 Mitsubishi electric reverse cycle airconditioning
Quality internal fittings
Floating Blackbutt timber floor with a contemporary matt finish
Reclaimed Blackbutt timber staircase
Laundry chute
2 x 2000L rainwater tanks
400L solar hot water
Easy access to Gungahlin and Horse Park Drive
Ideal for the discerning family who enjoys relaxation, lavish living and year-round entertaining


