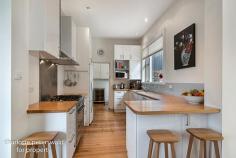21 Proctors Rd, Dynnyrne TAS 7005
$750,000+
With magnificent views across Sandy Bay, the Derwent and out to the Eastern Shore, this wonderful 1920’s era, double brick residence is spread over two spacious levels. It provides numerous accommodation options for the astute buyer, ensuring a terrific investment opportunity in a superb and much sought-after location.
Taking full advantage of a low-maintenance 383m2 parcel of land, the residence features solid construction and a flexible floorplan that could easily provide for a variety of residential configurations, whether as an investment property or a substantial family home.
The main entrance includes a sunroom and separate home office or study. The sunny living area leads to an adjoining dining room and kitchen, with direct access to a paved rear courtyard. The fabulous updated kitchen also features an adjoining utility room with laundry, separate toilet and pantry or storage area.
The upper level also includes three double bedrooms, a bathroom and a separate second toilet.
Internal stairs lead to the versatile lower level, which includes a second living area with access to another courtyard. There is also a study alcove beneath the stairs, a bathroom, separate entrance and the potential for three extra bedrooms, offering tremendous scope for a number of uses.
This stunning package also includes a single lock up garage with access to the side courtyard and a state of the art 7 KW Solar Inverter system that provides almost all the electricity that you will need. With only a short walk to the University and local primary school, a bus stop at the street front and only minutes to the shops and amenities of Sandy Bay Village, this superb residence is a sensational opportunity to take advantage of a prime investment property.


