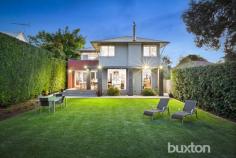23 Raynes Park Rd, Hampton VIC 3188
Good family design and designer living come together at this great family address. Set in around 766sqm northerly rear gardens, this impressive four bedroom plus home-office, 2.5 bathroom home is designed for the good life with four separate living areas; a traditional formal zone, a deck-bracketed casual area, a sun-filled north-facing family zone and a balcony-wrapped first-floor lounge.
Styled for family harmony with a balconied master domain zoned away from the rear kids' wing and a clever home-office positioned to work from home, this state-of-the-art home adds function to form. There's a walk-through butler's pantry/laundry, step-in pantry and dual-oven Falcon range for the kitchen, a genuine double ensuite (double-shower and dual vanity) for the private master, and great storage (including a well-fitted walk-behind robe and walk-in storage on each level). Even the car accommodation is well-designed - with an oversize double auto-garage plus parking.
But it's the designer detail that sets this heated, air-conditioned and security-alarmed home apart - with a massive granite-topped kitchen island-bench, a mix of hardwood floors and plush carpets, an impressive open-fireplace and a gallery hanging system. Even the outdoors are a work of art with gorgeously groomed hedges, wide well-shaded decks and lush auto-irrigated gardens. A walk to the South Rd schools, Hampton Primary and the latte strip, a minute to beaches and station, this designer original is all about the art of great family living! For more information about this sun-bathed designer home contact Scott Hamilton or Brydie Hamilton.
Inspections
Saturday 16th Dec,
11:00AM - 11:30AM


