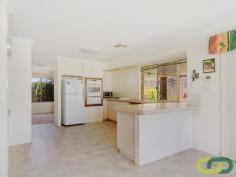12 Salerno Pl, Secret Harbour WA 6173
$399,000
Super 5 x 2 Webb & Brown-Neaves built home set on a 570sqm block close to schools, shops, Whistling Kite, Golf Club and Surf Club. This home is perfectly positioned in a whisper quite street beachside of Secret Harbour. The property is presented in great condition with spacious accommodation for all the family and is ripe for renovation. Accommodation briefly comprises;
*Double from entrance doors
*Spacious master bedroom with WIR and en-suite
*Formal lounge/dining room overlooking well maintained front lawn
*Open plan casual living area comprising meals, family and games rooms
*Large well appointed kitchen with lots of bench space and storage
*4 further minor bedrooms
*Family bathroom and practical laundry with direct access to backyard
The property also benefits from;
*Recently installed Ducted reverse cycle air conditioning throughout
*Additional ceiling fans in main living area
*Instantaneous gas hot water system
*great sized powered workshop
*Rear access through secure double carport
*Lawns fully reticulated from bore
*Large backyard with plenty of space for a swimming pool
Disclaimer: This description has been prepared for advertising and marketing purposes only. It is believed to be reliable and accurate, however buyers must make their own independent enquiries and must rely on their own personal judgement about the information included in this advertisement. 1 On 1 Realty provides this information without any express or implied warranty as to its accuracy or currency.
FEATURES
Air Conditioning Built-In Wardrobes Close to Transport Close to Shops Close to Schools


