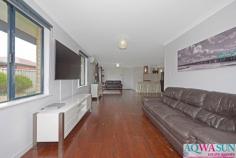7 Navigator Drive Singleton WA 6175
$585,000
Step through the door of 7 Navigator Drive, Singleton to be greeted by seamlessly stained Timber floors, stair case to the master retreat and open plan living at its greatest.
DOWNSTAIRS
At the beginning of the home you have a reading corner/ study nook at the bottom of the stair case. This area can be sectioned of via the glass French doors which add some privacy whether you’re tucked away upstairs or wanting to relax with a book. At the front of the home is first bedroom which was formally the master bedroom before the addition upstairs. This room features it’s own WIR and en-suite. As you walk down the entrance hallway to the left you will find the 2nd,3rd and 4th bedrooms all sized nicely and with great storage, shared bathroom and laundry. The laundry has the WC and ample amounts of storage space with access to the east side of the property.
Enter into the open plan living and gasp at the size of the Essa Stone island bench! Stand in the kitchen which is the hub of the home overlooking large dining, family and very tidy backyard. If you’re after entertaining or somewhere to call home then 7 Navigator Drive, Singleton is the home for you.
UPSTAIRS
Walk up the staircase to huge master retreat, the owners have done this extension right! A very large en-suite with separate spa bath, huge WIR, Reverse Cycle AC, 2 ceiling fans and a balcony which overlooks the backyard. The space they’ve created will definitely impress.
BACKYARD
This has it all! Poured limestone
Huge alfresco patio
Artificial turf
Drive through access from the double garage
Garden beds
Huge heated pool
Powered workshop with extra access from the east side and ample parking for the toys!
APPROX DISTANCES
– Browning Street Reserve (play grounds) – 83m
– Beach Access – 700m
– Singleton Primary School – 290m
– Bayshore Shopping Centre – 580m
– Laurie Stanford Reserve – 430m
Now that you’ve found your new home, give TEAM Rolt a call at AQWASUN Estate Agents on 08 9537 1220 today!


