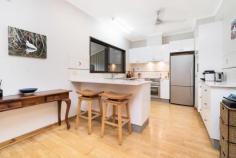40 Harrison Circuit, Woodroffe NT 0830
This spacious elevated 4 bedroom 2 bathroom family home has lots of your boxes ticked especially you guys needing a big 54m2 shed with workshop + 2 roller door bays for all the toys. This home offers all the space & serenity you need for your family without a lot of upkeep and yet still on a roomy 801m2 block. There is an Office/5th bedroom & plenty of covered area with a Spa downstairs making it easy to entertain inside & out in all weather conditions with friends & family in comfort.
Features Include:
• 4 bedrooms, 2 bathrooms upstairs
• Alterations & extensions coded in 1995 - 2003
• All bedrooms have split system air conditioning
• Master bedroom with ensuite
• Open plan kitchen with electric cook top, oven & Miele dishwasher
• Plenty of stone benchtops
• Split system air conditioning & timber flooring in living area
• Dining area opens to rear deck & living area opens to smaller front deck
• Dad will love the 54m2 Shed/Workshop with 2 roller doors
• Downstairs office/5th bedroom
• Secure double lock up carport with separate garden shed
• Plenty of space for all the toys on this 805m2 block
• Refreshing above ground spa
• Internal laundry & storeroom downstairs
This is relaxed, tropical elevated living which is getting harder & harder to find in Palmerston. This is a great home for a family as located close to Palmerston High School, Lutheran & Catholic Primary Schools and the YMCA Palmerston Swimming & Fitness Centre. The owner is now committed to a purchase interstate and will consider offers before next year`s Auction so call now to inspect.
Price: Forthcoming Auction in January
Land area: 802 m2
Rates: $1,707 per annum
Rental Estimate: $550 per week
Year Built: 1985
Exstensions: Coded 1995 -2003
Agent: Jan Hallagan 0403 246 256


