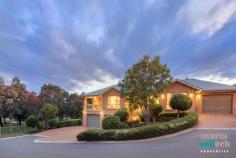4 Newbu Pl, Ngunnawal ACT 2913
Occupying the prized Tenth Fairway position of the Peninsula Golf Course Estate with uninterrupted views across the tree-lined greens, this monumental builder's own residence offers space, comfort and relaxation. Built to the highest of standards, the brick home offers two-storeys of spaciously allocated living complete with multiple outdoor spaces for unwinding and taking in the stunning golf course views. Flowing from the front foyer, you´ll find the oversized formal lounge and dining rooms, a family and casual dining area set beneath cathedral ceilings and leading to separate outdoor entertaining areas, and at the heart of the home the expansive timber kitchen with top-end appliances and granite benchtops. For those needing extra space for entertaining, hobbies, or a home business, the lower level features a large rumpus and an enormous poolroom that leads to a private covered outdoor entertaining space. Accommodation includes five bedrooms, the double-size master with a walk-in-robe and spa ensuite, a second ensuite, two additional bathrooms, laundry, sauna, a double garage and a single garage. Surrounded by easy-care manicured gardens in one of Ngunnawal´s most enviable and tightly held positions, this exquisite family home won't last long.
Feature list:
Located in the prized Tenth Fairway of the Peninsula Golf Course Estate
Uninterrupted tree-lined views
Incredibly spacious to suit even the largest of families
Multiple indoor and outdoor entertaining areas
Oversized formal lounge and dining rooms
Open-plan family and casual dining area with cathedral ceilings
Expansive timber kitchen with top-end "Miele" appliances and 40mm granite benchtops
Lower rumpus room
Huge pool room, perfect for teenagers, hobbies or a home business
Five bedrooms
Huge master bedroom retreat with a spa ensuite and a walk-in-robe
Bedroom two with an ensuite
Large bathroom
Powder room for guests
Large laundry with external access
Large concrete verandahs
Lower bathroom with sauna
Ducted reverse-cycle heating and cooling throughout home, zoned
Security system
Ducted vacuum throughout
Two hot water systems, 'Rinnai', with four separate temperature controls
Extra large double garage, with three-metre openings
Additional single garage, with a three-metre opening
'Buggy' garage on the lower level with separate remote access to golf course
Easy-care manicured gardens
Terraced vegetable gardens
Enviable and tranquil location


