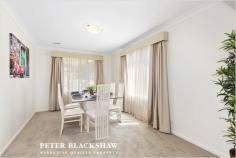3 Viner Pl, Nicholls ACT 2913
Exquisite taste, fabulous lifestyle and prominent location within metres to the golf course.
Opulent residence with views are a rare find on a 992m2 block.
Just listed - set on a large elevated block, overlooking a spectacular panorama is this distinctive masterpiece designed and built with attention to detail in desirable Harcourt Hill.
Ideal for extended family, entertainers, executive professionals or a home business, with a segregated office/bedroom set next to the entrance.
This newly refurbished opulent residence will satisfy the greatest expectations of any astute buyer.
From a grand entrance through to the expansive formal and informal living areas, epicure kitchen, Vogue style bathrooms and extra large bedrooms to the rumpus, entertaining area and enchanted garden - you'll experience a sense of space, perfect flow and harmony.
The front verandah leads to a welcoming entrance. There is a stylish formal lounge overlooking front garden, large dining and colossal rumpus room. The kitchen and family/meals lead to a large alfresco area, perfect to relax or entertain your family and friends.
Upstairs features four double size bedrooms. The main bedroom with picturesque views over the golf course and distant hills, offers a dressing room and a modern ensuite. A Vogue style bathroom, powder room, laundry and triple garage complete the picture.
This unsurpassed residence gives you the privilege of enjoying serene views of morning mist over the golf course . There is ample space to walk for pleasure around the pond, feeding the ducks or spending time with your children playing in the nearby park.
Do not miss the opportunity to acquire one of Nicholls most desirable properties, situated only a short walk from picturesque Federation Square, cafes and restaurants, Gold Creek Country Club, local shops and schools, yet so close to nature with its peace and overwhelming beauty.
Exclusive property - amazing value.
- Refurbished - as new, yet better
- Elegant street appeal
- Over 43sq in total, 33sq (304m2) of living on a large 992m2 block with magic gardens
- Functional 2 level design
- Classy formal lounge room
- Elegant dining
- Comfortable family and meals room leading to alfresco and divine garden
- Gourmet kitchen with Caesarstone benchtops, 2 pantries, ample drawers and cupboard space, all soft closing, dishwasher plus Bosch appliances - including oven and convection oven/microwave plus induction hot plate
- Enormous rumpus room with built-in unit
- 5 bedrooms (or 4 + study) double size bedrooms
- Large walk-in robe to main with full wall built-in robes to each of the other 3 bedrooms
- Massive (30m2) main bedroom with views
- Trendy new bathroom and ensuite plus powder room
- Automatic triple garage with internal access
- Alarm system
- Intercom
- Ducted vacuum
- Zoned in-slab heating to all rooms on main level
- Reverse cycle air conditioning split system
- Ducted gas heating & refrigerated air conditioning
- New carpets
- Elite new window treatments: sheer and heavy curtains + pelmets
- Automatic watering system
- Terrific alfresco/pergola and lush rear garden suitable for in-ground pool, if required
- Gates to rear and side garden
- Park and reserve close by
- Plus much more
We welcome you to inspect this beautiful home.


