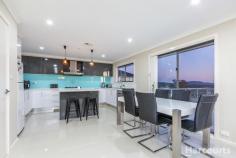15 Bilin Bilin St, Bonner ACT 2914
A spectacular four-bedroom family home perched on a generous 630 m2 block on the elevated upper north side in the popular suburb of Bonner built with quality, comfort and most importantly space in mind is calling on families looking for a quality large family home with the best view in greater Gungahlin.
If you want to live close to nature yet enjoy all the luxuries of modern living, this north facing home overlooking a nature reserve will be sure to amaze. The orientation of the house ensures energy efficiency and abundance of sunlight throughout the day.
This immaculately presented split level home takes full advantage of the elevated position with a separate formal lounge room and a huge family and open plan kitchen that walks onto the large tiled balcony with amazing views across north Canberra and beyond.
The kitchen is sure to amaze the gourmet chef with its storage, functionality and quality appliances.
The main bedroom boasts a large walk-in robe with en-suite and all other bedrooms are very generously sized with built-in robes and with beautiful views. Bathrooms are appointed with quality floor to ceiling tiles and a three-way main bathroom featuring a spa bath, double vanity, semi-frameless shower screens and complemented by a separate powder room.
Bonner is becoming the suburb of choice for buyers in Gungahlin due to established facilities, schools, shops, public transport as well as close proximity to the new Amaroo shops and Gungahlin Town Centre.
Features Include:
- Main bedroom with walk-in robe and en-suite
- Additional spacious bedrooms all with mirrored built-in robes
- Ceiling fans in all the bedrooms
- Abundance of storage options
- Two separate living areas
- Fully rendered front
- Gourmet kitchen with 40 mm thick island stone benchtop, soft close drawers and built-in pantry
- Appliances: 900 mm gas cooktop, range hood, oven and dishwasher
- Reverse cycle heating and cooling with two separate zones
- Tiled deck with gas and water connection
- Complete landscaping both at the front and rear of the house
- Double lock up garage with internal access
- Ducted vacuum
- Laundry with external access
- Covered outside entertaining area with concrete flooring
- NBN Connected
- Security camera installed
Home information:
- Year Built: 2014
- Rates: $2,078 p.a
- Total area: 257.55 m2 (approx..)
- Ground floor: 105.2m2
- Upper Floor: 83.6m2
- Garage: 36m2
- Deck: 30m2
- Porch: 2.75m2
- EER: 5


