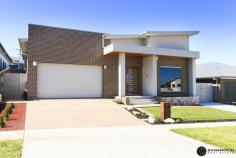65 Albatross Cres, Harrison ACT 2914
$950,000+
This home has it all; it is the epitome of perfect family living custom designed to an exceptionally high standard. Experience the indescribable feeling of being at ‘home’ in this immaculately presented 4 bedroom home located in a secluded pocket of Harrison backing parkland.
This home has been lovingly designed to offer a quality lifestyle for its next family to enjoy with a high attention to detail & quality finishes thoughtfully incorporated throughout.
For your family;
• State of the art theatre room with AMX theatre control and 3 zones to control music (theatre, living, alfresco), gas fire place, high ceilings
• Tiled alfresco area creating a seamless sense of inside and outside entertaining with sweeping views across nearby mountains.
• Designer kitchen with 30mm stone benchtops, 900mm quality Bosch appliances, cleverly designed butler’s pantry with huge amount of space, ‘eat at’ breakfast bar (perfect for kids)
• A huge master suite which boasts a walk in robe, ensuite and access to a private deck
• Generous 2nd, 3rd & 4th bedrooms each with custom designed joinery in the built in robes
The block;
• Perched high to capture the stunning surrounds of parkland, distant views to the City, Black Mountain and surrounding mountain ranges
• Additional driveway & parking available to side of the home
Throughout the home;
• Sydney Blum Gum timber floors
• Raked ceiling enhancing the natural light
• Double glazed windows
• Ducted reverse cycle, for year round comfort
• Double blinds to all windows
• Crim safe to main bedroom and alfresco sliding doors
• Cat 7 cabling
• NBN ready
• Video intercom
Location;
• This home is ideally located within the family friendly suburb of Harrison with the Gungahlin Town Centre, various schools, parks and arterial roads all within a short distance.
The owners of this home have gone above and beyond to design an incredibly well thought out and designed family home considering each element from the smallest detail to the big picture everyday family living.
Snapshot features:
4 bedroom ensuite home
Split level design
Quality fittings and inclusions
Loads of natural light throughout
Large theatre room
Separate study
Open plan living area which opens on to alfresco area
Walk in linen
Main bathroom with double vanity and separate bath
Separate toilet
Huge laundry
30mm stone benchtops to kitchen, laundry, main bathroom, ensuite
Double garage with internal access, remote access, heavy duty door, two separate storage areas


